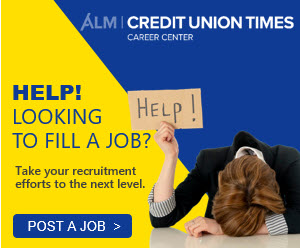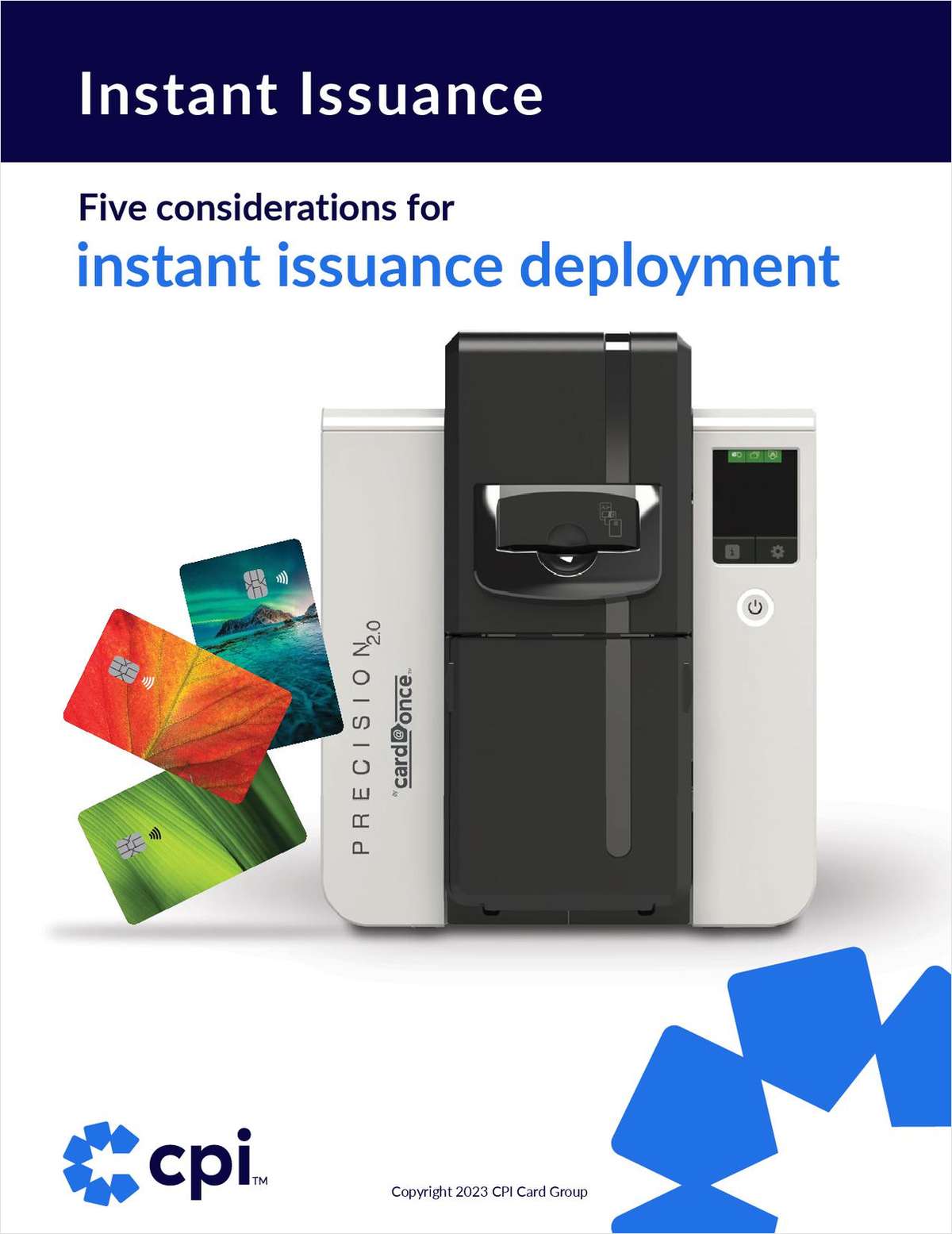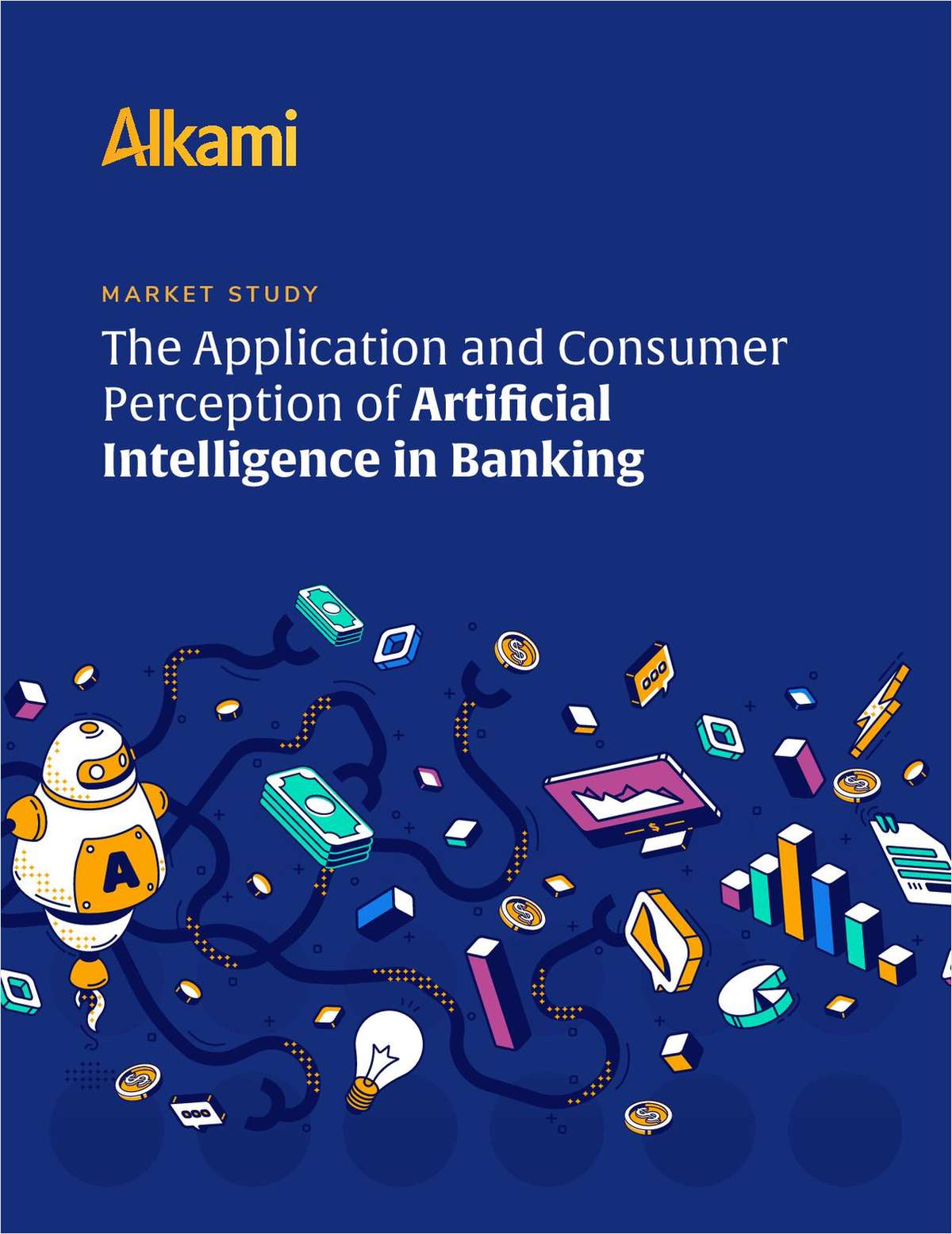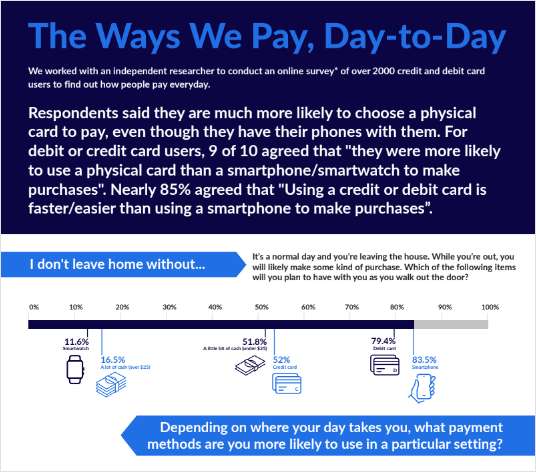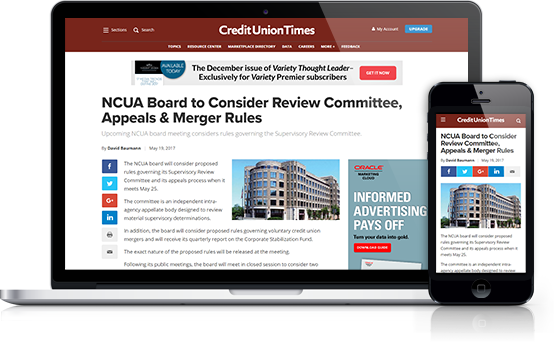WEST PALM BEACH, Fla. – According to Weber Marketing Group President Mark Weber, on-campus credit union branches face their own unique design challenges since the space itself has to serve not only students but professors and their families as well-not to mention dealing with the competition. "It is not uncommon to find multiple financial institutions on-campus,so brand differentiation is huge," said Weber. "Credit unions have to establish and build a clear strong statement of the brand that speaks to why members should care about this financial institution. The good news is that college credit unions have one of the greatest affinity groups-especially when you consider that the allegiance and loyalty to our universities stays with us way past graduation. So the credit union that capitalizes on that while members are still on campus has a greater success rate in building on that member relationship long after they move off campus." Weber says since a college campus is also a place to have some fun some of the most tech-savvy, cutting edge, engaging branches that use retail industry strategies and even incorporate some theatrical elements can be found there. Take a look at how some credit unions are making the most of their on-campus experience: CINCO CREDIT UNION Location: University of Cincinnati Tangeman University Center Ohio Size: 1,053 square-feet Theme: Located in the brand new, contemporary Tangeman University Student Center in the heart of the University of Cincinnati's (UC) main campus, strict architectural and color guidelines had to be adhered to when designing Cinco's new branch. With a theme of "It's About Time," the branch is a bright, lively and contemporary environment geared to allure students and welcome staff. The theme is also reflected throughout with graphics that wrap the entire space to create a feeling of movement. The interior colors, mostly specified by UC, feature the University's colors of red and black, but also incorporate yellows and oranges. Elements: A high-tech retail element includes "Cinco Central," a red kiosk featuring a plasma screen with integrating marketing literature on the opposite side. Tech Central provides several computers for online account access, which is divided by Lumicor acrylic and fabric panels to create privacy. Perforated metals add a contemporary, high-tech feel to the space. All materials used for this branch complied with the University's "green campus" policy. Design/Build Firm: DEI, Inc STANFORD FEDERAL CU Location: Stanford University Campus Calif. Size: 3,200 square-feet Theme: To create a hip fun engaging space that is still family friendly and "speaks" to the University's professors and students. Elements: Every element within the branch reinforces the credit union brand in a retail environment from the customized ATM wallpaper graphic with dimensional lettering and brand display wall paper to a kids area and large window banners. In addition, the branch reaches out in a larger way to school employees and professors by featuring not only investment, home loan and consumer centers within the space but also housing a small business center. Since more professors and students are acting on their entreprenueral spirit, research finds that university campuses are a ripe environment for business lending services. Design/Build Firm: Weber Marketing Group PURDUE EMPLOYEES FEDERAL CU Location: Purdue University Purdue Memorial Union Ind. Size: 980 square-feet Theme: PEFCU wanted its branch to blend in with the architectural ambiance of the building, which was built in 1924. The high transaction location matches the feel of the building – traditional and warm, by using high quality materials and warm woods. Elements: Incorporating the traditional finishes used throughout the Purdue Memorial Union, PEFCU maximized its small space by including three teller stations, three personal advisor workstations, a lobby that allows for queuing, two offices and a small workroom that houses equipment, communications and a safe area. Planning was key to housing everything that a larger branch would have, including InLighten, TWS check imaging, full security including digital video, all communications and printers. Doors, windows and wood finishes were matched to the hallways of the building. In addition, paint and carpet colors were selected to enhance the coloring of existing stained glass windows. To make the small offices look very polished brand marketing elements focusing on people and product offerings were also introduced. Design/Build Firm: Keystone Architecture/Weber Marketing Group
Complete your profile to continue reading and get FREE access to CUTimes.com, part of your ALM digital membership.
Your access to unlimited CUTimes.com content isn’t changing.
Once you are an ALM digital member, you’ll receive:
- Breaking credit union news and analysis, on-site and via our newsletters and custom alerts
- Weekly Shared Accounts podcast featuring exclusive interviews with industry leaders
- Educational webcasts, white papers, and ebooks from industry thought leaders
- Critical coverage of the commercial real estate and financial advisory markets on our other ALM sites, GlobeSt.com and ThinkAdvisor.com
Already have an account? Sign In Now
© 2025 ALM Global, LLC, All Rights Reserved. Request academic re-use from www.copyright.com. All other uses, submit a request to [email protected]. For more information visit Asset & Logo Licensing.


